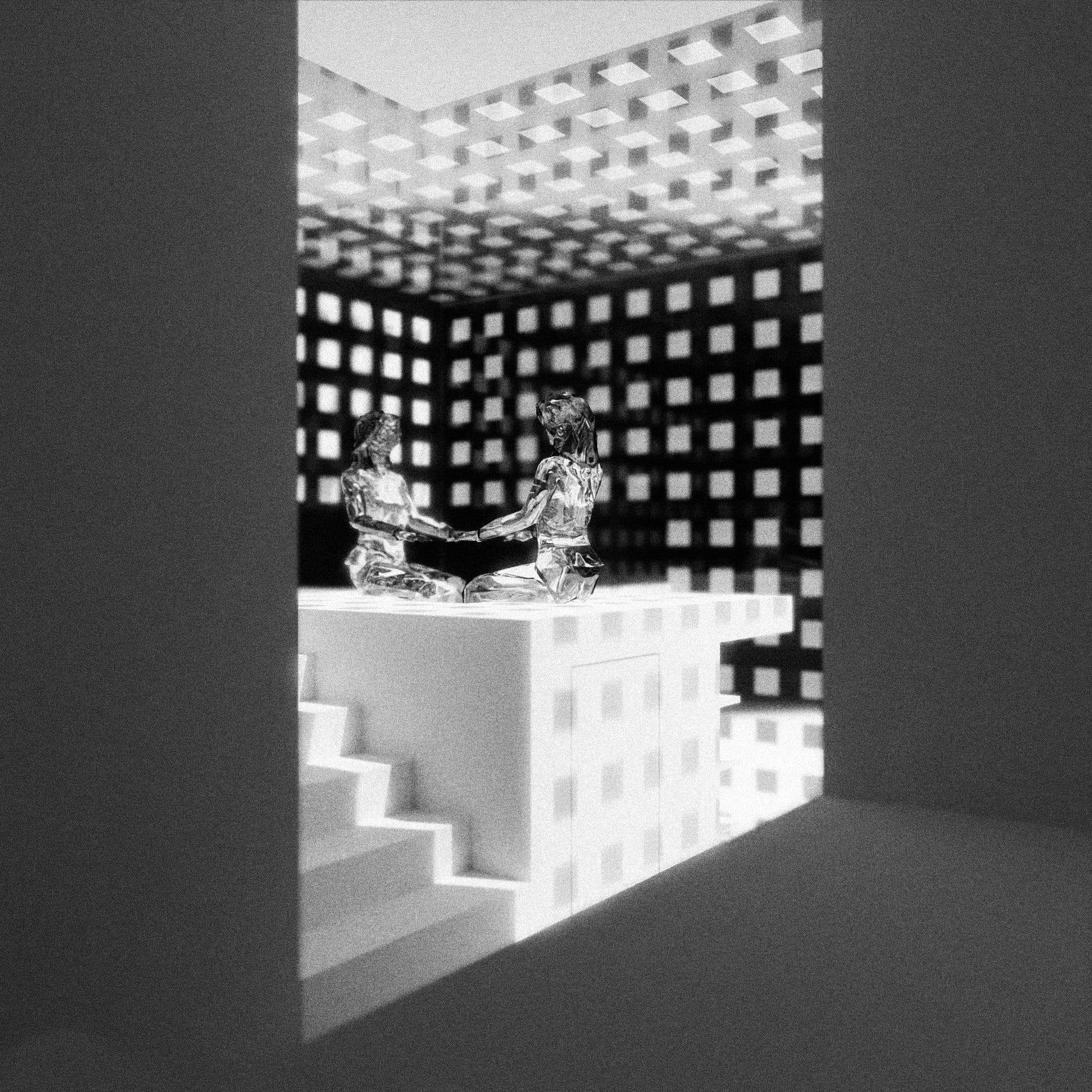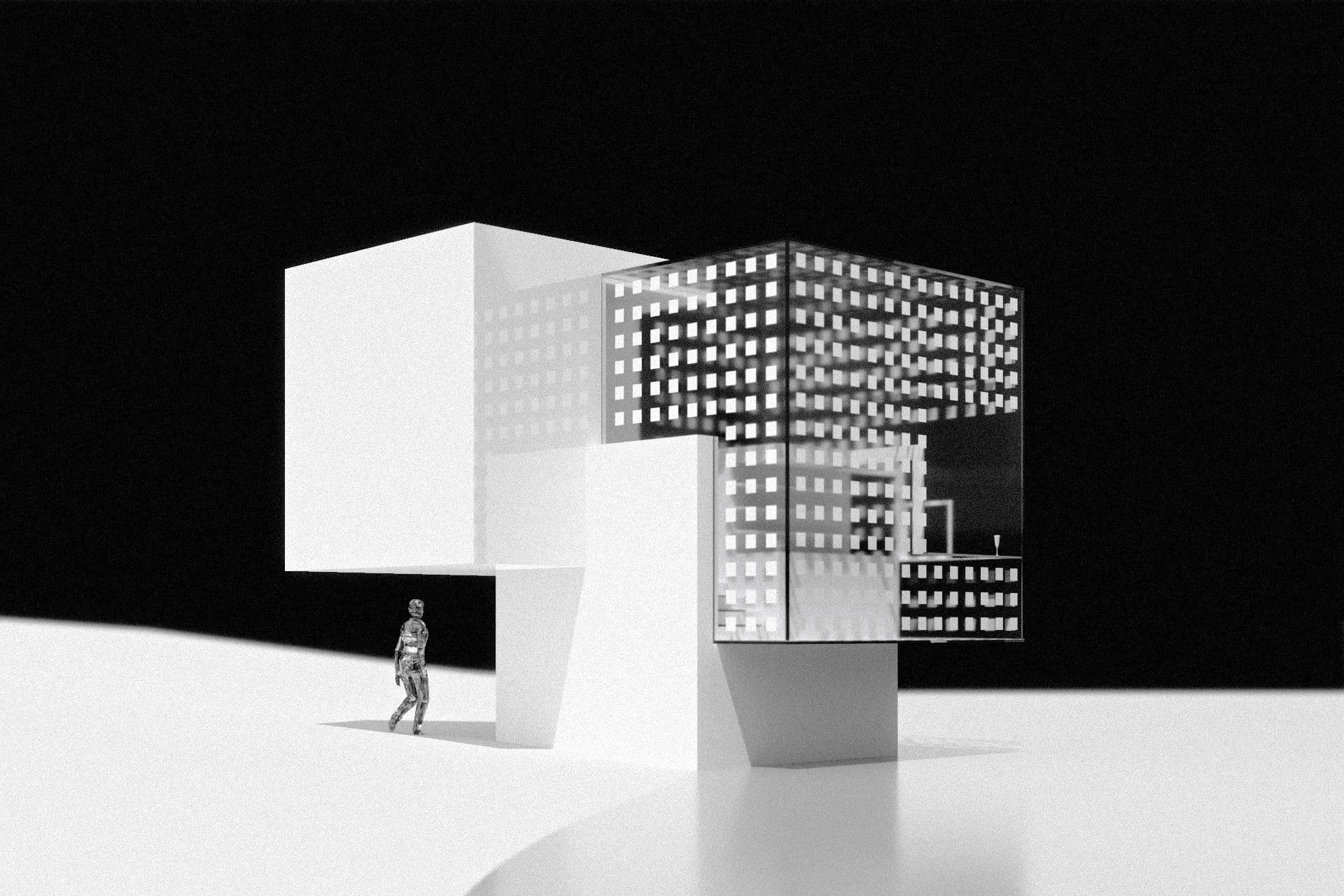Three / 2021
Three is a microarchitecture project located at a fictional lake with mountains in the back. Three cubes of three different materials are interlocked to create four levels of use.
On the first level of use, the inside of the concrete cube, there is a bathroom and a checkroom.
On the second level you can cook. Here is also space for a pharmacy drawer, refrigerator and also a hiding place for building services.
On the third level, the solid wood cube clad with corten steel is a room with a bed, closet and integrated desk, from which you have a view of the lake landscape across the top level. In addition the built-in closet hides a little secret. And that is the wooden cube collects the water on the roof which is then filtered and stored in a spacious tank.
The fourth and top level on the top of the concrete cube provides a recess for the feet to sit comfortably. You can meditate there directly over the water and watch the sun and moon rise and set.
Both the cooking level and meditation level are protected from wind and weather by a glass cube. In addition, the glass cube with the small but numerous solar panels produces the electricity of the self-sufficient house.
Three was created in cooperation with university lecturer and architect Walter Klasz.










